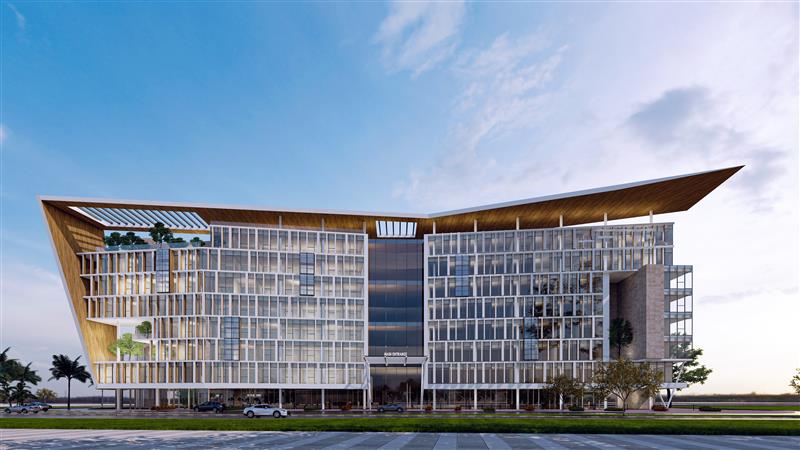Overview
At INTEGROMED, we pride ourselves on delivering exceptional engineering and architectural design services tailored to the unique needs of healthcare facilities. With a keen understanding of the intricacies of healthcare environments, we create spaces that are not only functional and efficient but also aesthetically pleasing and conducive to healing.

Innovative Engineering Services for Healthcare Excellence
✓ Master Planning focuses on creating a detailed and strategic framework that defines the long-term vision, goals, and objectives for healthcare projects. This process typically includes assessing existing conditions, establishing goals, engaging stakeholders, planning land use, transportation, environment, infrastructure, and economic development, as well as formulating an implementation strategy and monitoring plan.
✓ It is a collaborative and iterative approach that gathers input from various stakeholders and experts to develop a unified and sustainable vision for future growth. The final master plan acts as a guide for decision-making, prioritizing investments, and directing development efforts in the area.
✓ Our architecture design services lay the groundwork for successful healthcare projects. Architects, engineers, and other specialists collaborate to develop buildings that are functional, visually appealing, and structurally secure, aligning with the client’s needs.
✓ Key activities in this process include Space Programming, Conceptual Design, Schematic Design, preparing Permit Documents, Detailed Design, Tender Documents, and Construction Documents.
✓ We focus on creating designs that optimize space utilization and enhance patient care.
✓ Visualization is a crucial aspect of our interior design process, allowing stakeholders to see the proposed designs before construction begins. Our interior & exterior designers aim is to design interiors that promote a healing environment, focusing on aspects such as lighting, color schemes, and material selection.
✓ We offer High-quality 3D renderings that provide a realistic view of the proposed designs, aiding in decision-making and stakeholder approvals, dynamic walkthrough videos that offer a virtual tour of the facility, showcasing the design’s functionality and aesthetic appeal, and immersive 360-degree videos that provide a comprehensive view of the facility from all angles, enhancing the visualization experience.
✓ Our MEP services ensure seamless integration of essential systems into the facility’s design. We offer efficient HVAC solutions to maintain optimal air quality and temperature, deliver reliable electrical designs for consistent & safe power supply, and create effective plumbing systems for water and drainage management. Additionally, we design the medical gas distribution systems that meet the international standards & regulations.
Proper planning and integration of medical equipment are crucial for the functionality of healthcare facilities. Our medical equipment planning includes:
✓ RBR (Room-by-Room):
List of required medical equipment & furniture for each room, ensuring all necessary equipment is accounted for.
✓ Pre-installation Drawings:
Preparing pre-installation drawings to guide the placement and installation of medical equipment as well as integrating them to the other MEP systems.
✓ Room Layouts:
Creating detailed room layouts that optimize the placement of equipment and ensure smooth workflows.
✓ Room Datasheets:
Providing comprehensive datasheets that detail the specifications and requirements for each room, facilitating efficient planning and execution.
Building Information Modeling (BIM) is a critical tool in modern healthcare facility design. Our BIM coordination services include:
✓ Integrated Design Process:
Using BIM to integrate all aspects of the design process, from architecture and engineering to construction and facility management.
✓ 3D Modeling:
Creating detailed 3D models that provide a comprehensive view of the facility, aiding in design validation and stakeholder communication.
✓ Clash Detection:
Identifying and resolving potential conflicts between different building systems before construction begins, reducing delays and costs.
✓ Collaborative Platform:
Providing a collaborative platform for all stakeholders to access and contribute to the design, ensuring a coordinated and efficient design process.
