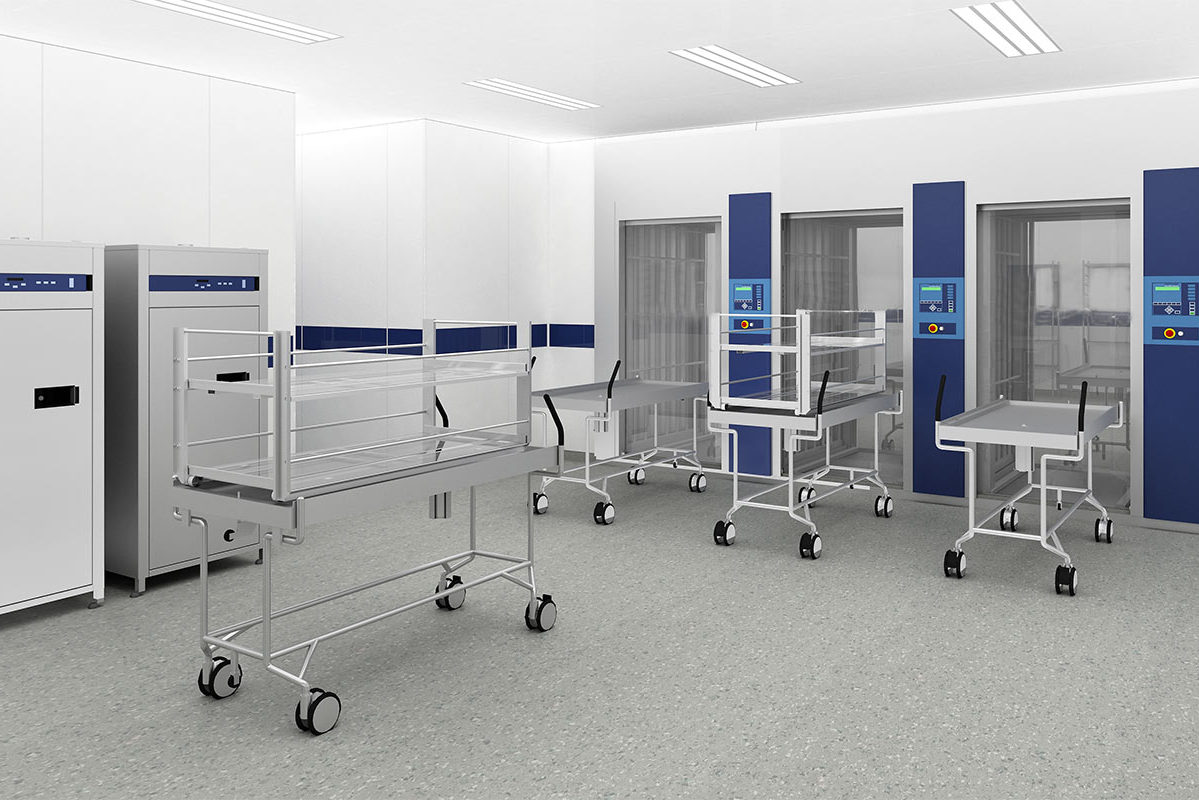Thanks to the flexibility of our Modular System, we can create a design for Auxiliary Areas in hospitals, such as corridors, reception spaces, scrub areas, or also services departments, that satisfies the respective requirements. Wall systems particularly often used in Auxiliary Areas are galvanized steel or PVC. In reception and waiting areas, where an attractive design plays an especially important role, we combine these materials with printed wall panels or elegant glass elements. For heavily used areas, such as corridors, we recommend robust, impact resistant materials for walls and floors and pay special attention to a good illumination. In windowless rooms the installation of backlit elements makes a big difference.
Auxiliary Areas

Which benefits do our designs for auxiliary areas provide?
Benefits of the Integromed solution for Auxiliary Areas
- No protruding obstacles
- Hygienic surfaces
- Combination of functionality and attractive design
- One-stop shop for room solutions, built-in elements and equipment
-
Durability and quality
Wall system for Auxiliary Areas
- Most frequently used materials are powder coated galvanized steel or PVC as panel solution or cladding
- Use of robust walls and floor coverings is a must in most Auxiliary Areas
- With colour concepts and printed walls and ceilings we create a friendly atmosphere
-
Depending on the area, the solution is tailored to the respective requirements
Auxiliary Areas are the backbone of any facility and their design deserves special attention.
Our Complete Modular Solution for Auxiliary Areas
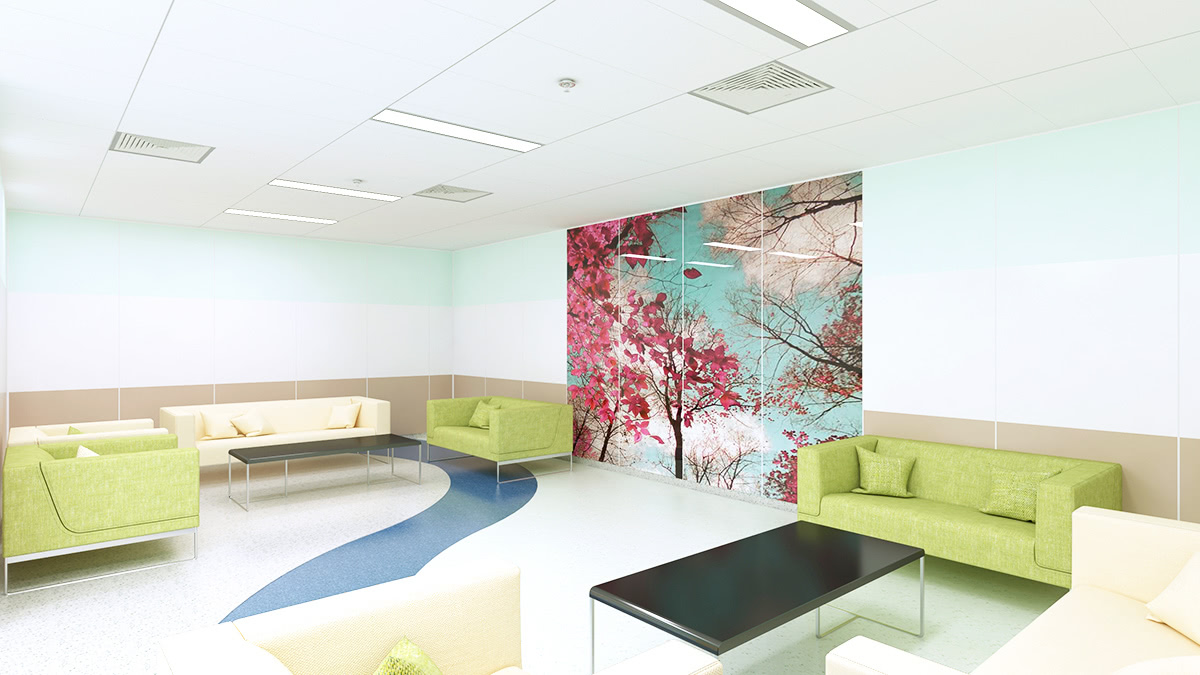
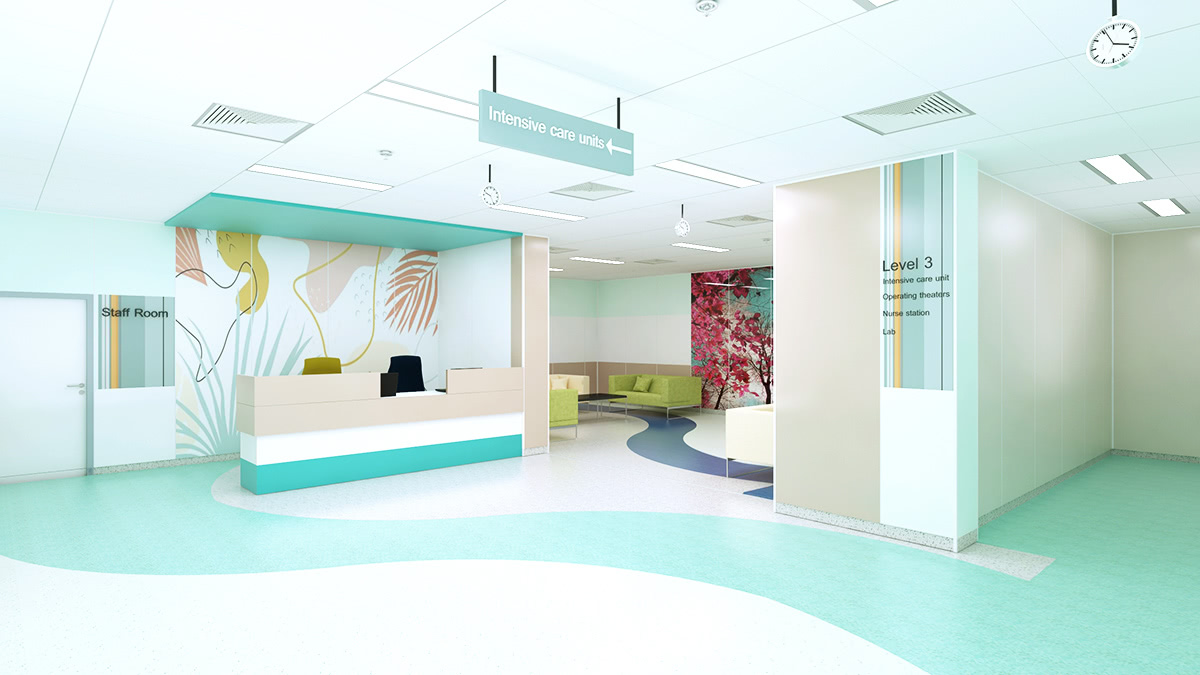
A number of further products and in-wall elements complete our modular room solution

Senso Clean
With its completely touchless, software-guided operation, our user-friendly Senso Clean is a real innovation for hand hygiene in the hospital.
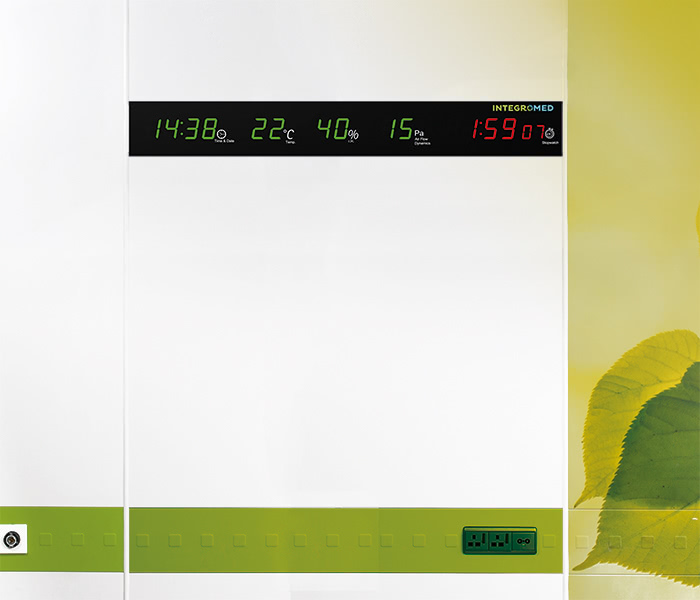
Surgeon Information Display
Our SID is a flush mounted device that indicates the time, date, and room climate dates – the perfect addition to any OR.

Intuitive Console
Our operating console with high-quality glass front, precise touch function and simple, app-like control offers great flexibility: third party items can be easily connected, changed or added.
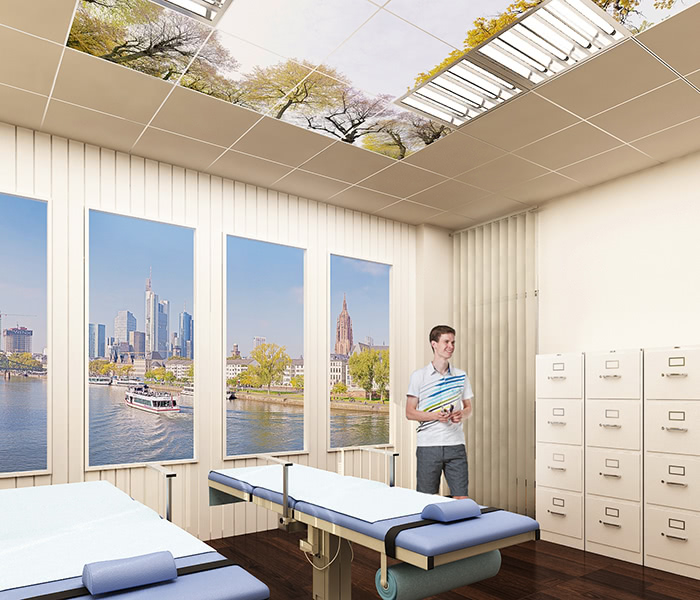
Nature Lux®
Our NatureLux® for healthcare environments with small or window-less rooms brings nature and daylight into the patient room.

Modular Systems
Different design, various materials, decorative elements, flush integration of built-in elements, variable layout – our flexible modular wall system offers numerous possibilities.
















